November 16, 2008
Open House Part 1
I've been working non-stop to get this house in order, and I am finally ready to show you part of the house. Here goes:
The foyer. . . (That mirror is centered on an angled wall. It's hard to tell that it's angled from this picture.)
The dining room. . .
The living room. . .
The view from the back of the family room to the entrance. . .
The family room (we're still working on hanging pictures and curtains) from upstairs. . .
Can you tell that this is my favorite room?
The back of the family room "hallway" and back staircase. . .
The kitchen. . .
Part of the back yard which is starting to get grass but would still be a great place for mud wrestling. . .
Stay tuned for the bedrooms, master bathroom (my other favorite room), etc.
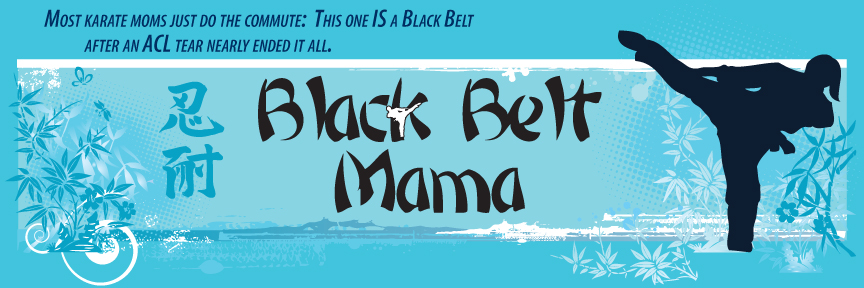
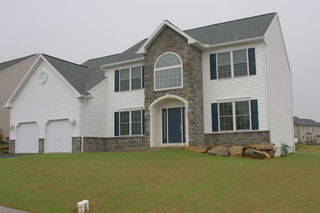
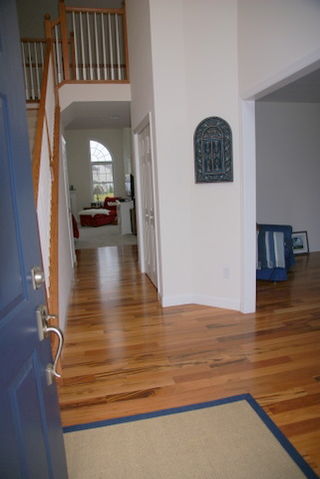
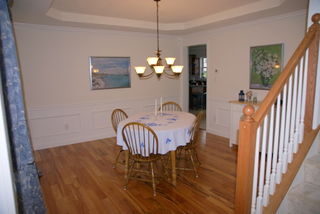
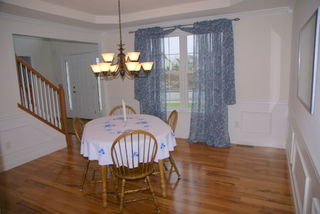
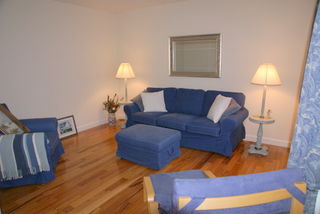
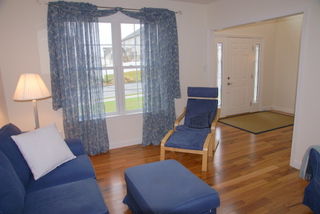
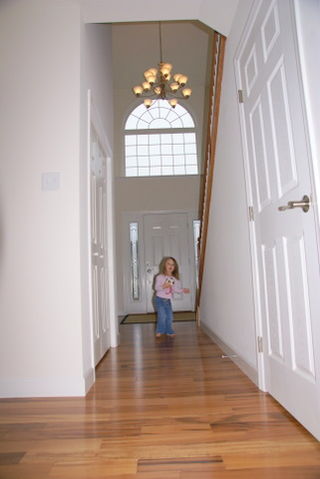
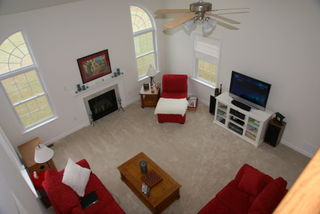
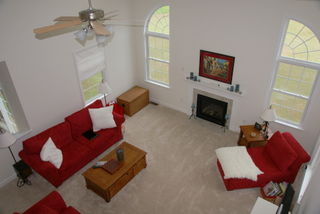
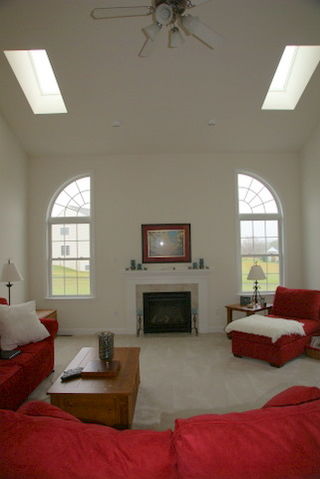
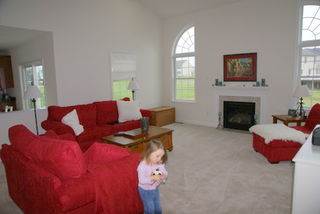
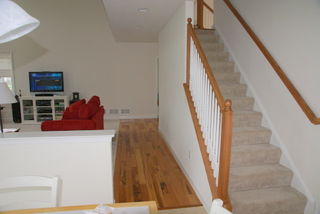
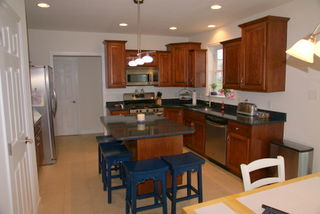
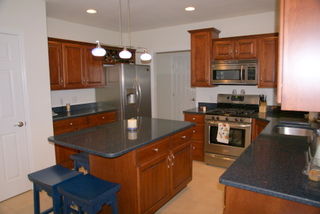
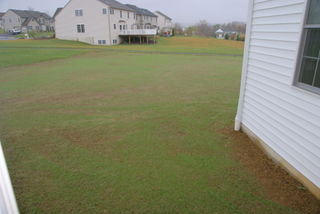











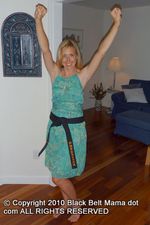





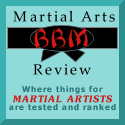
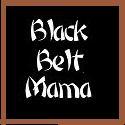



SO nice! I absolutely love those windows in the family room.
It is beautiful!!! I love the kitchen!!
Hey, it’s looking awesome! So you guys are using the red furniture now as “every day furniture” now? Looks great!!! THe curtains turned out nice. Love the blue kitchen stools!! Can’t wait to see it in person.
Very nice. I can’t wait to see the rest of it.
I love the red furniture! The rest of the house is gorgeous, too!
It is beautiful, BBM! I too love the red furniture and I think that would be my favorite room too. I like that open “hallway” that runs behind the family room. And love those blue drapes in the dining room, too! Can’t wait to see the rest!
You have way too much red furniture in the training room 😉
Oh my gosh, it’s so beautiful AND beautifully decorated! Congrats!